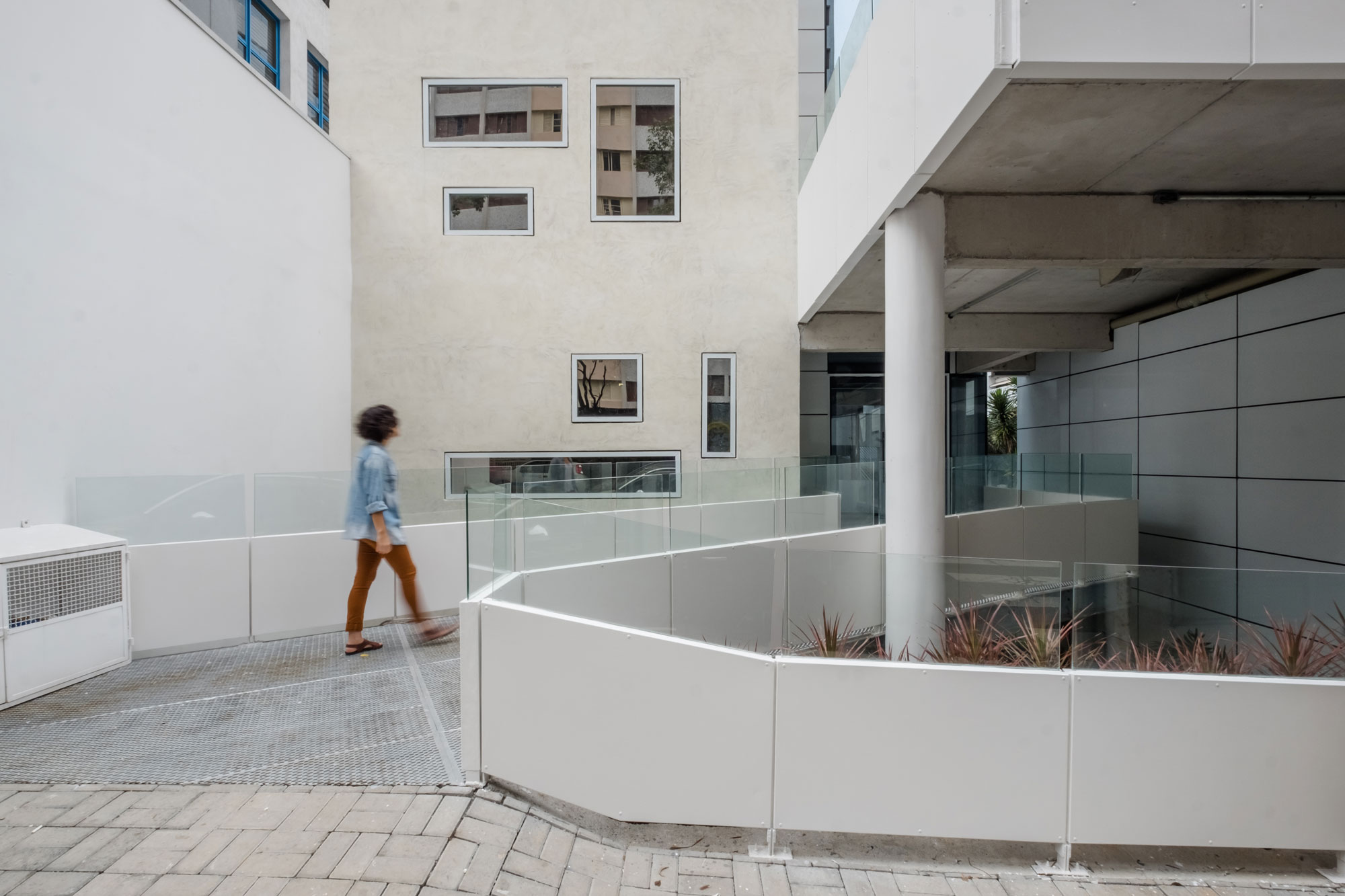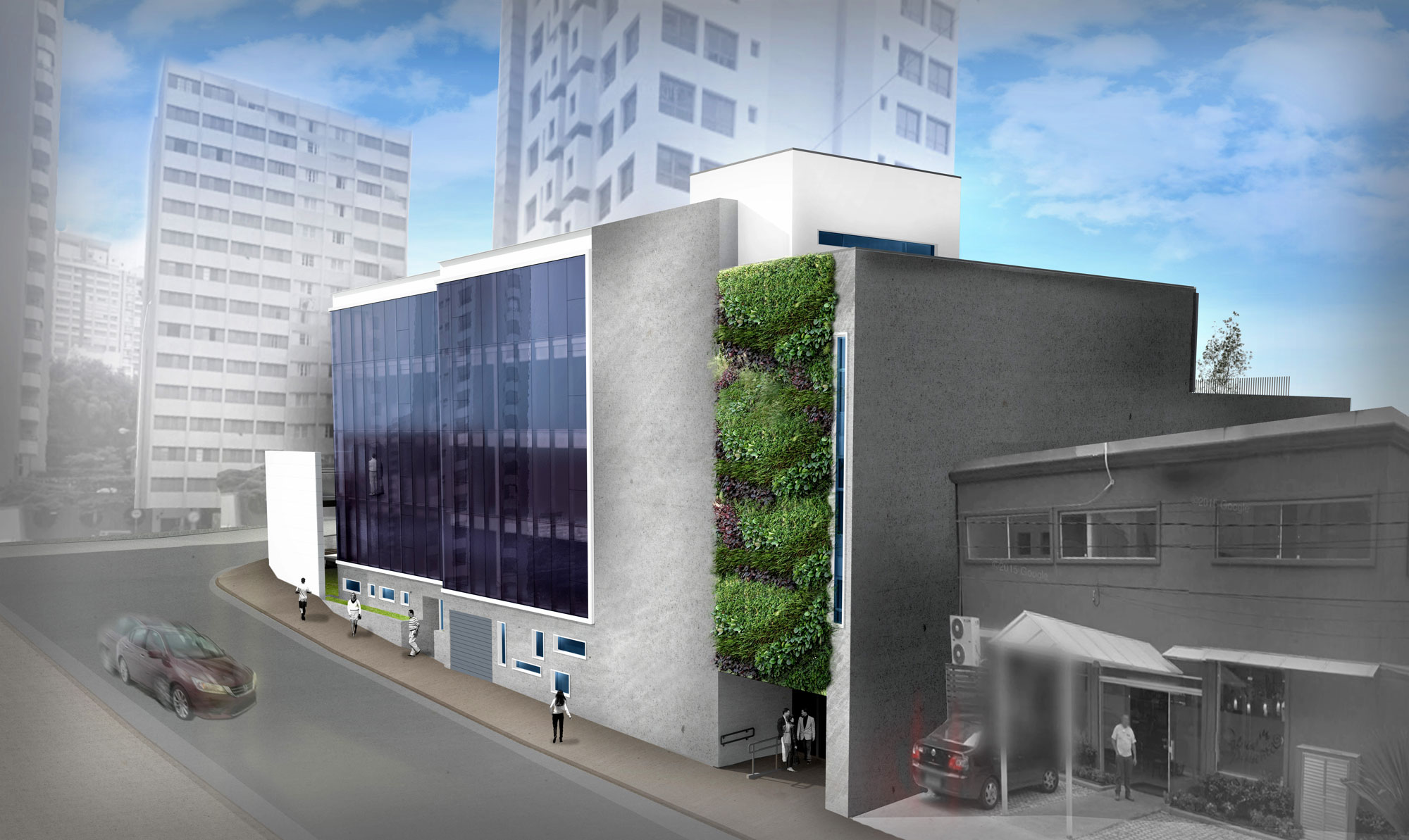PLACE
São Paulo
PROJECT YEAR
2015 | 2016
BUILDING AREA
2.000 m²
To migrate the low complexity activities of the hospital building and expand its facilities, Hospital Sírio-Libanês, a reference institution in São Paulo, demands from Levisky Arquitetos the design of a new building for the implementation of the wake service and the Training, Innovation, and Health Research Center.
In a narrow and corner lot, located in front of one of the hospital accesses, the project started resolving the configuration and slope to organize the different activities and flows independently.
The program includes, at the lower level, reserved wake/mourning rooms, support areas, and social areas with access following the green wall of the facade. The upper floors have support for teaching environments, modular training rooms, study rooms, and a library connected to open terraces. Another floor has integrated and flexible environments for research, innovation, and support to health startups.
The proposed volumetry creates open terraces as living environments, and voids formed by the design of the walkways favor the entry of natural light, generating lightness and spaciousness in the environments, promoting integration between the floors.


