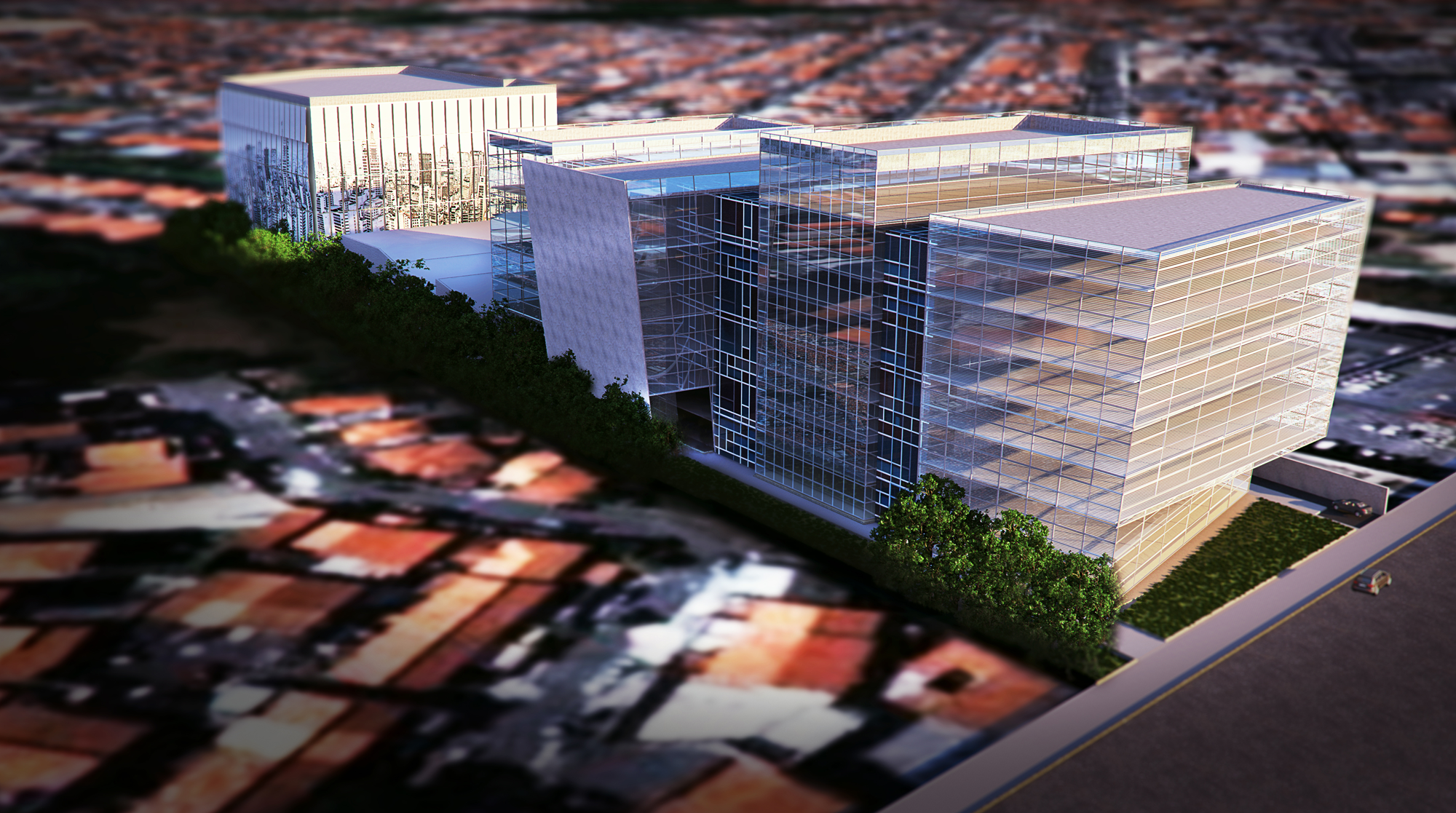PLACE
São Paulo
PROJECT YEAR
2011 | 2012
LAND AREA
13.600 m²
PROJECT AREA
50.000 m²
As a teaching and administrative support activities were taken out from the hospital complex, Levisky Arquitetos developed a Master Plan for Morato Unit considering its full use and constructive potential.
The plan foresees the renovation of the simulation center’s existing facilities and the implantation of a set of new buildings that meet the demands of Albert Einstein Hospital Health Education and Research Unit and be the base of their administrative center. The blocks, set in the independent configuration, are interconnected to allow their implementation in different execution phases.

