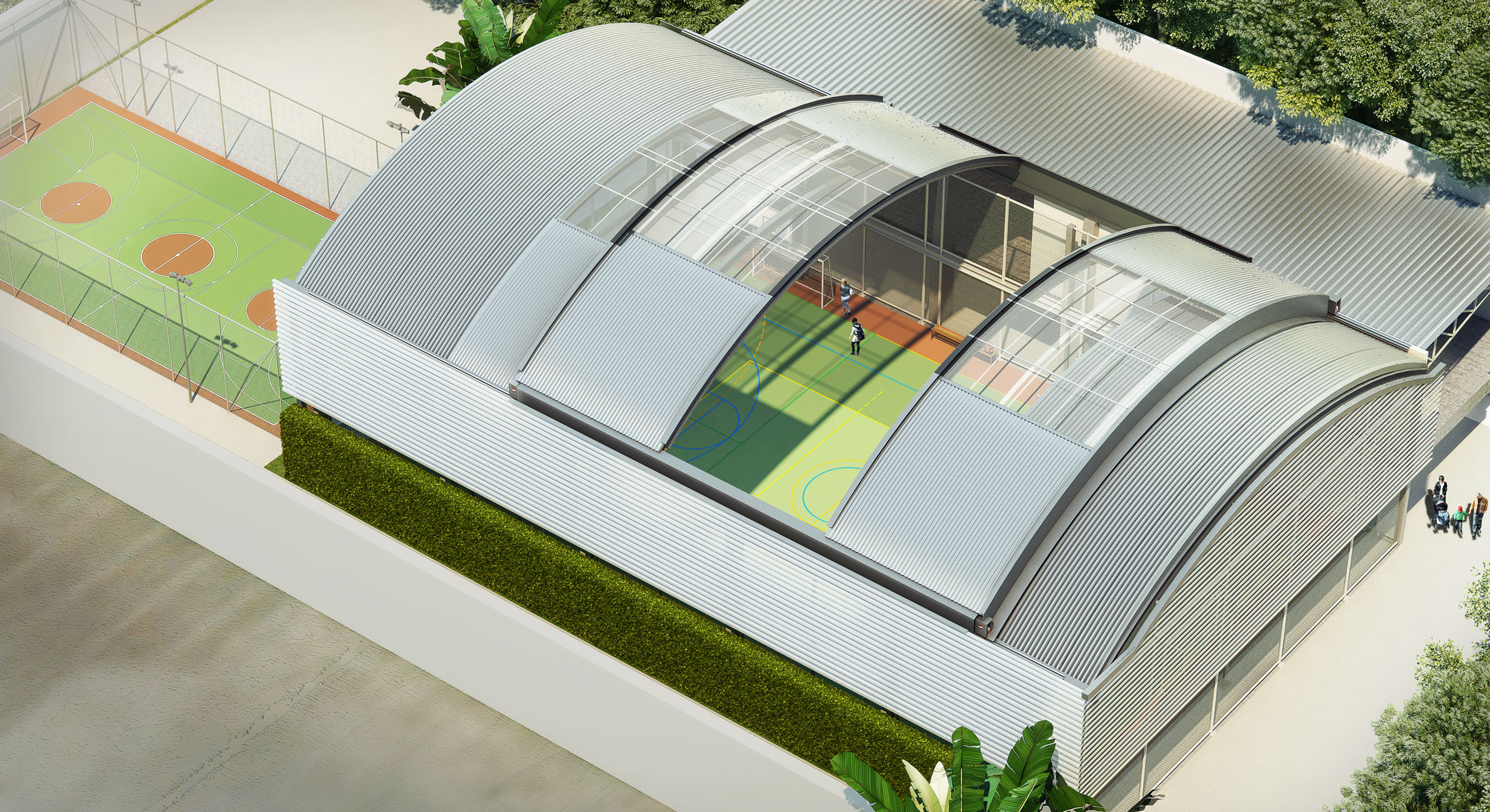PLACE
São Paulo
PROJECT YEAR
2017
CONSTRUCTION YEAR
2017 (under construction)
BUILDING AREA
2.400 m²
The requalification project for Escola da Vila – Vila Indiana Unit comprises the adequacy of the existing space, creating a more accessible, comfortable, and safe environment for students, staff, and other users.
New garden areas were proposed, new pavements for the sidewalks, readjustment of the conviviality areas, and creation of newly covered areas, with special emphasis on the coverage of the sports court.
Such cover is structured by a retractable metallic system, whose metal tiles together with polycarbonate panels guarantee both the thermoacoustic insulation and natural light. Inside, a wooden lining follows the arched roof, enhancing the defined shape, as well as preparing the court for different types of events. With side closures, transparent material shutters have been proposed to ensure adequate ventilation and natural lighting, protecting the interior from rain.
In the leisure areas, besides proposed solutions for furniture and lighting, the existing organic layout creates an accessible path, consisting of monolithic floors in pigmented concrete, to accommodate the geometry and visible roots, besides giving a playful character to the environment. To cover the internal sidewalks, a tensioned roof was proposed, designed based on the preservation of canopy from existing trees.
New garden areas were proposed, new pavements for the sidewalks, readjustment of the conviviality areas, and creation of newly covered areas, with special emphasis on the coverage of the sports court.


