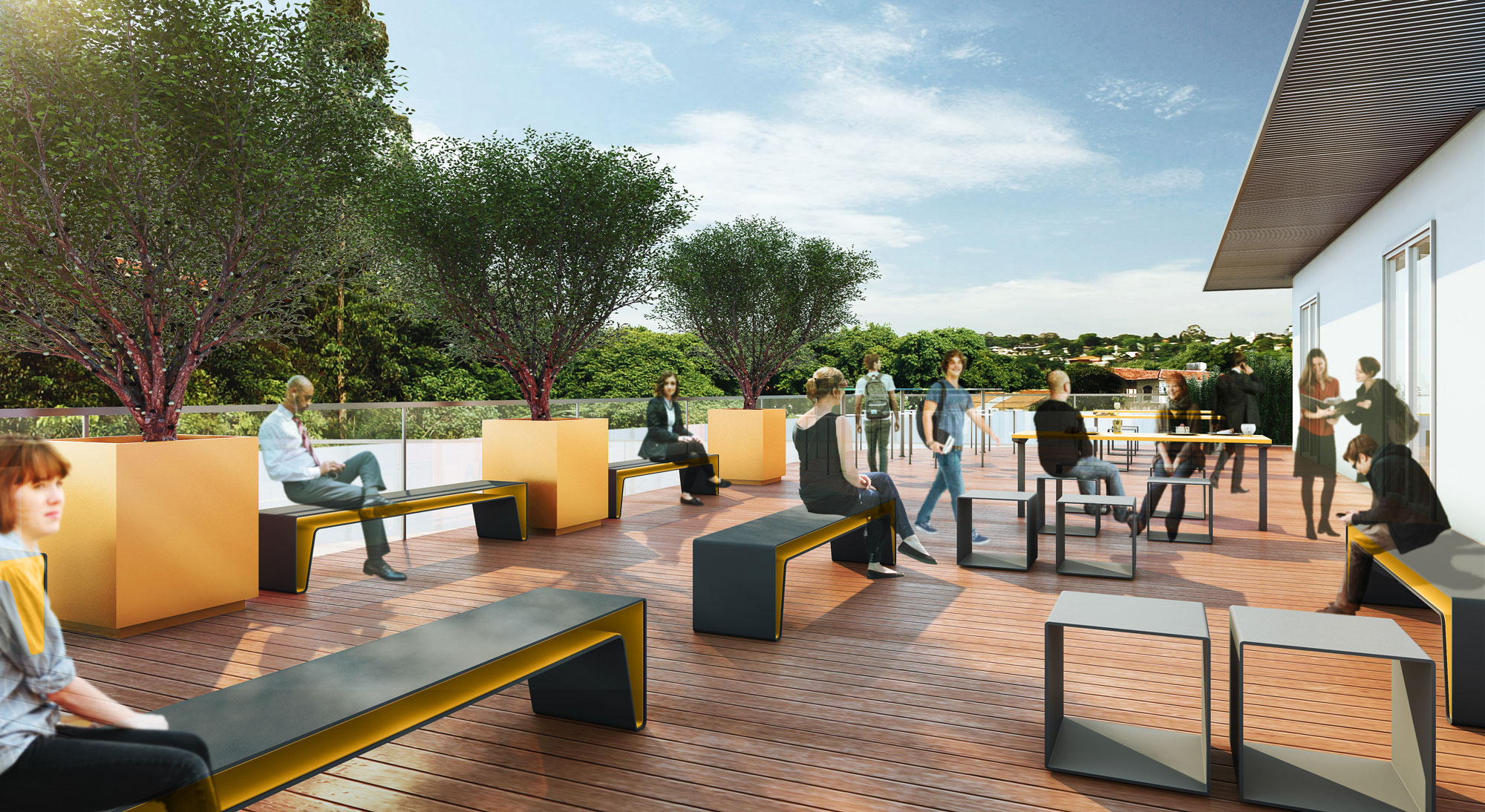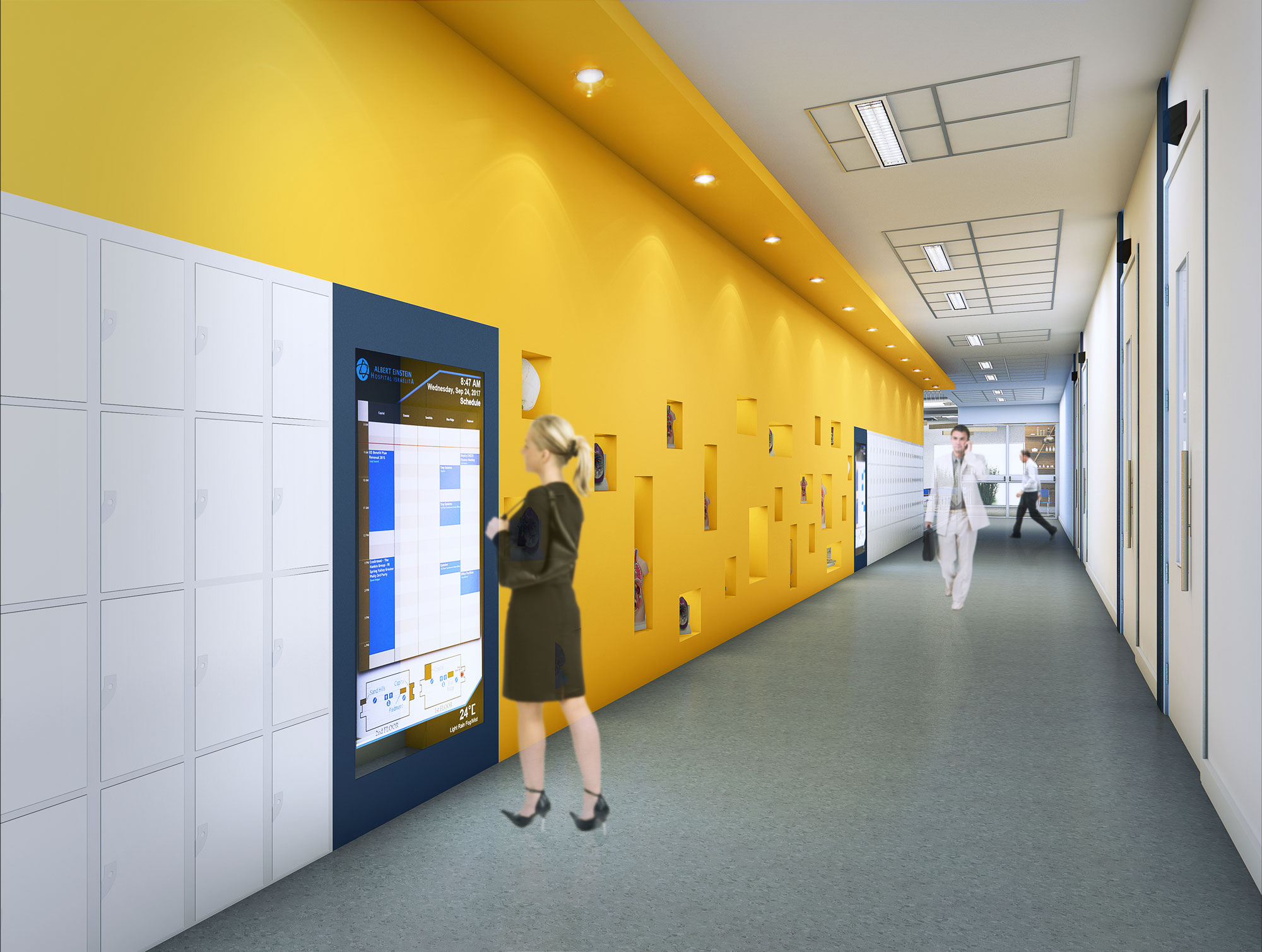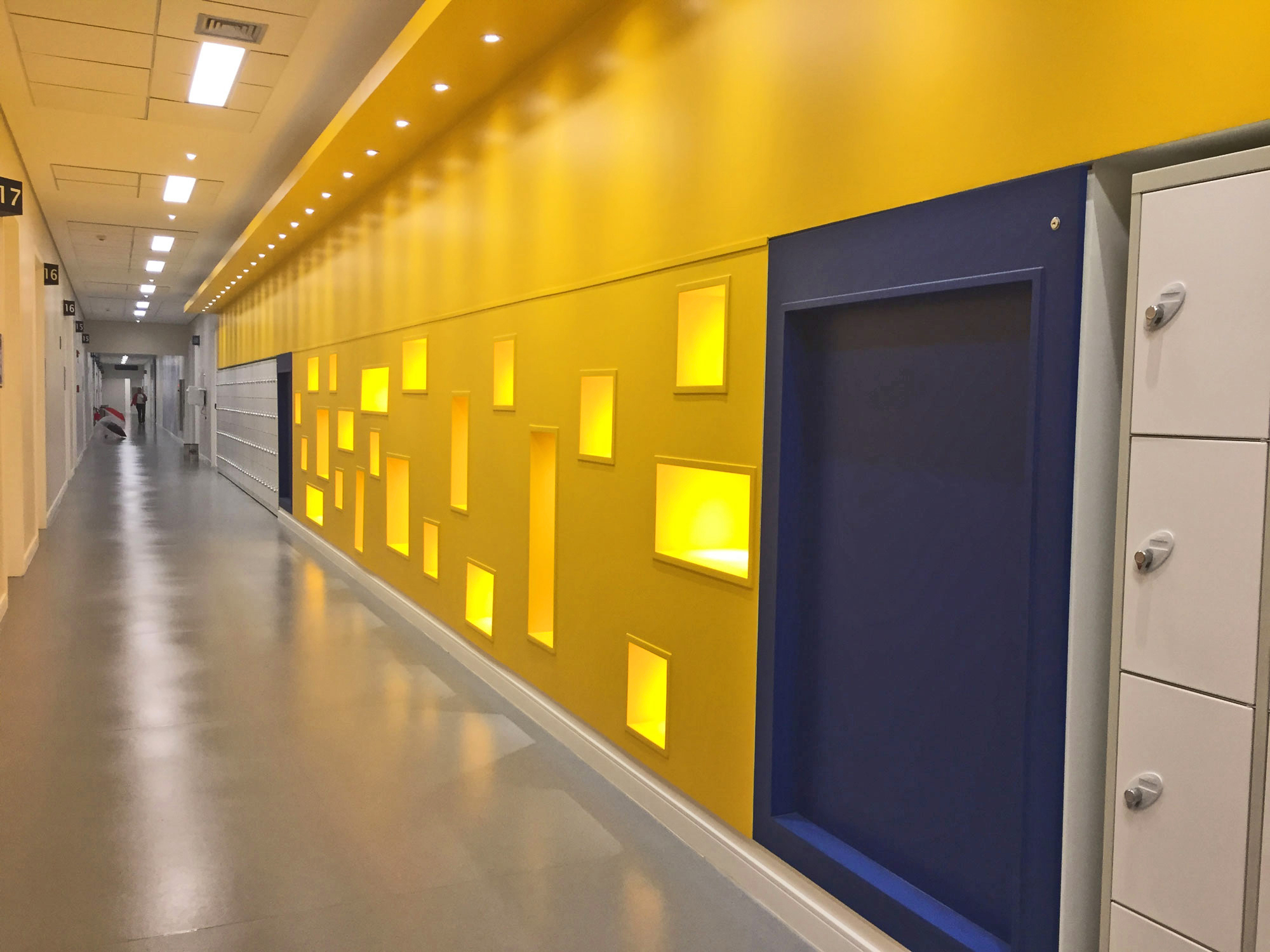PLACE
São Paulo
PROJECT YEAR
2017
CONSTRUCTION YEAR
2018
PROJECT AREA
1.590 m²
The project proposes the renovation of an existing building, part of an industrial warehouse occupied as storage, for the expansion of the Medical and Nursing School of Francisco Morato Unit in Albert Einstein Hospital.
The proposal included the adaptation to expand the teaching environments, in compliance with the regulations and demands of college courses, technical education, and postgraduate courses, adding the pedagogical concept of integration and encouragement to creation, innovation, and coexistence.
The classrooms, designed for 50 students in a 360-degree concept, with flexible furniture, guarantee different types of set up for the classroom dynamics. The program also has multipurpose laboratories, a library, and study rooms composed of workstations that allow study and reading in small groups, a very inviting place to students.
To promote new outdoor convivial environments, the office proposed adapting part of the old dock and creating a wooden deck, connected to the cafe, thinking on multiple activities and social interaction.



