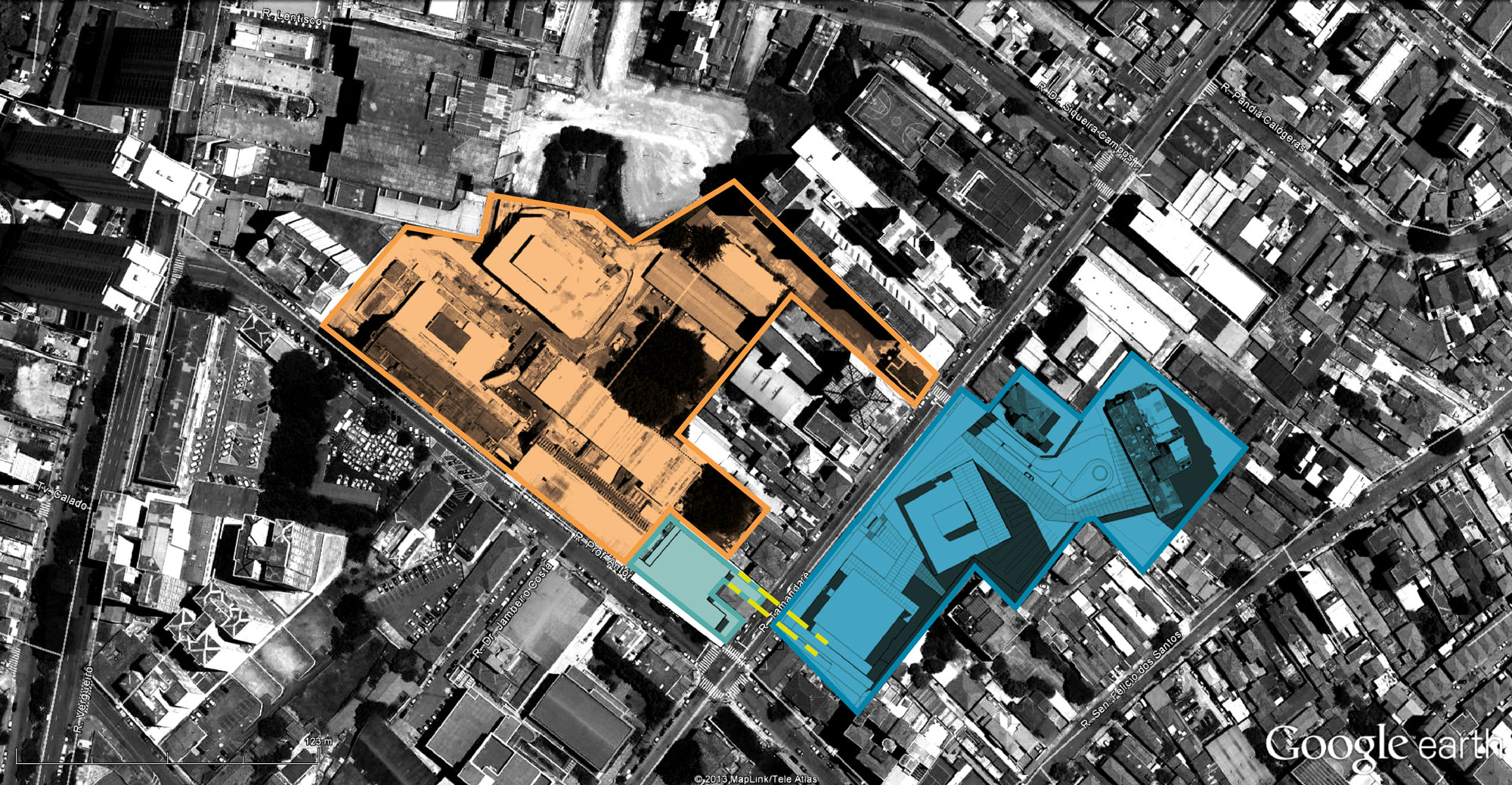PLACE
São Paulo
PROJECT YEAR
2013
BEDS
230
LAND AREA
12.530 m²
PROJECT AREA
78.760 m²
The Cancer Center is an innovative model in health that treats cancer patients from diagnosis to rehabilitation, focusing on deepening health professionals in the knowledge and treatment of the disease. As innovative as this model is, the physical structure of the health institution that adopts it must be too.
Invited to participate in a closed call for new architectural proposals, Levisky Arquitetos presented a feasibility study for the AC Camargo Cancer Center, Tamandaré Unit, foreseeing two new towers on a single foundation, which houses emergency care and technical support areas. Accesses to the hospital are organized by separating the wards for diagnosis, hospitalization, and emergency care, facilitating the flow and admission.
With approximately 79,000 square meters of built area, including 230 beds, two surgical centers and complete infrastructure for infusion and radiation therapy, and a high number of outpatient procedures and services provided for the new unit.


